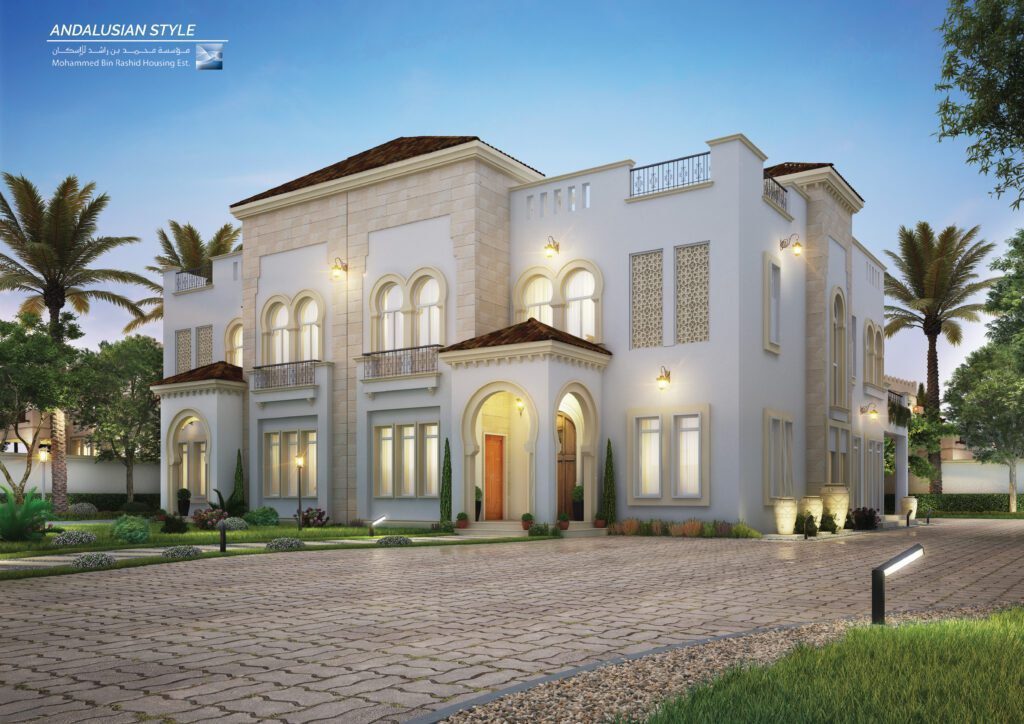Following the directives of His Highness Sheikh Mohammed bin Rashid Al Maktoum, Vice President and Prime Minister of the UAE and Ruler of Dubai, and under the guidance of His Highness Sheikh Hamdan bin Mohammed bin Rashid Al Maktoum, Crown Prince of Dubai and Chairman of The Executive Council, the Mohammed Bin Rashid Housing Establishment (MBRHE) announced today that it has initiated the allocation of modern residential units as part of its efforts to improve the living standards of citizens and promote social cohesion in the emirate.
MBRHE has unveiled 136 contemporary residential villas in Dubai’s Al Warqaa Fourth area, covering an area of 728,510 square feet.
This project adheres to the high urban planning standards outlined in the Dubai 2040 Urban Plan and commenced last year, according to WAM.
Omar Hamad BuShihab, CEO of the Mohammed Bin Rashid Housing Establishment, stated that the completion of 136 residential villas in Al Warqaa Fourth is part of a series of initiatives aimed at addressing the future housing requirements of citizens and achieving the vision of developing well-planned integrated communities.
Elevating Citizens’ Well-being Over the Next Two Decades
This project aligns with Dubai’s long-term goal to enhance the quality of life and well-being of its citizens in the coming two decades.
“We are actively engaged in rolling out residential projects across Dubai to ensure the availability of adequate housing and amenities, in accordance with the Dubai 2040 Urban Plan. Our efforts are aimed at maintaining world-class standards, reinforcing social stability, and ensuring a dignified life for citizens and their families,” he noted.
This project encompasses an area of 728,510 square feet (67,680 square meters) and has a total built-up area of 511,250 square feet (47,497 square meters).
The architectural designs are diverse, catering to the diverse preferences of citizens. The development prioritizes the efficient utilization of both indoor and outdoor spaces, demonstrating the establishment’s commitment to delivering high-quality housing services.
Each villa, characterized by varying exterior facades, consists of two floors and is surrounded by well-paved and landscaped surroundings. The ground floor includes a family hall, a kitchen, a maid’s room, a laundry room, and a guest room, creating a versatile living space.
The first floor comprises four bedrooms, each with individual amenities, promoting a harmonious blend of communal and private areas.


